





Residential Design Projects

For Select Projects or to download a pdf of these projects, please scroll down.
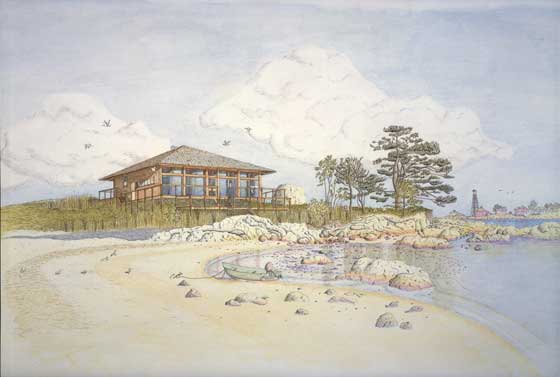 | |
| Autocad blackline and Photoshop color illustration |
New paragraph
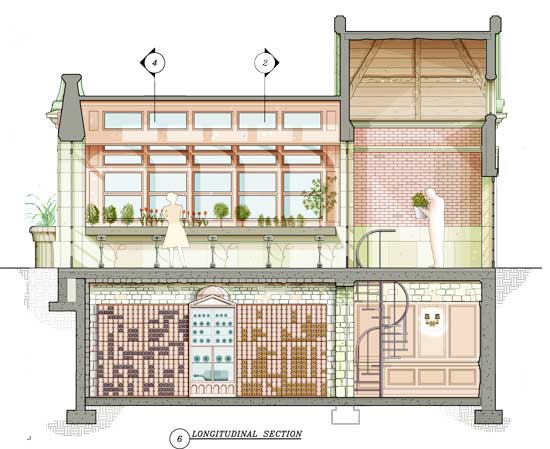 |
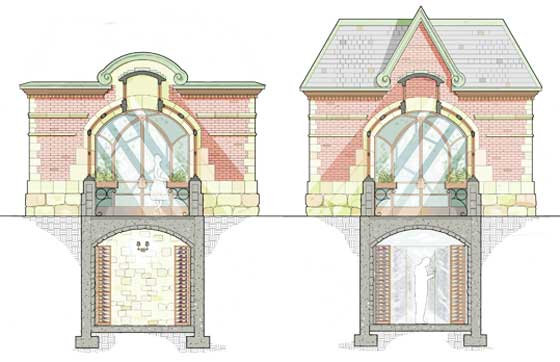 |
“The Conservatory” is a design proposal for a family of biologists who have offices in a neo-classical building on a vast wooded estate with fields of wildflowers. The Conservatory is a combination greenhouse/potting room on the first floor with a wine cellar and tasting room below.
Design and Drawings by Paul Lessard
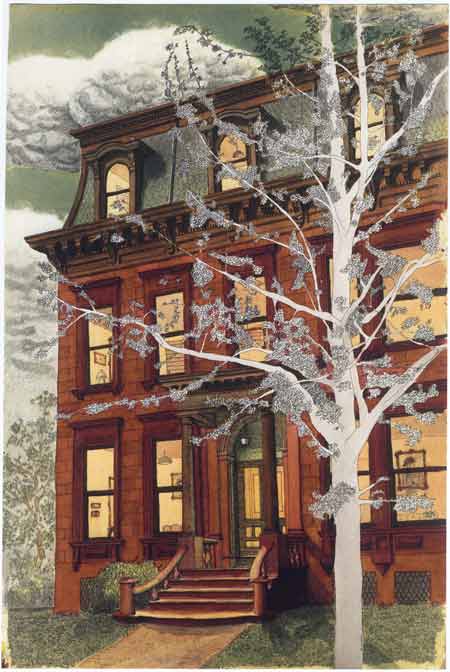 Pratt Mansion Pratt MansionIllustration promoting gut rehab of Pratt Mansion in Brooklyn, NY to 4 luxury condominiums. Illustration by Paul Lessard for Pratt Center for Community Development |
New paragraph

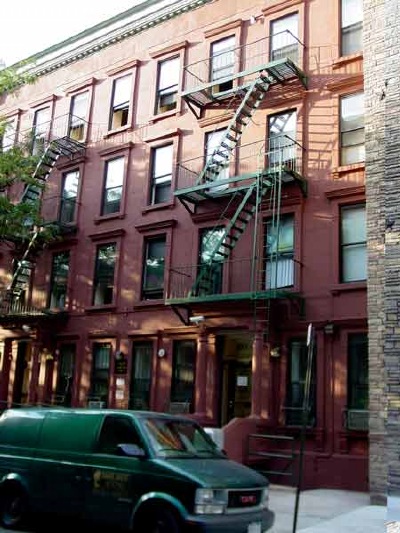 Create House
Create House
Housing for the Homeless
Abandoned building converted to housing and counseling center for homeless substance abusers.
Client: Pratt Center for Community and Environmental Development,
Brooklyn NY
Cindy Harding, Architect; Paul Lessard, Project Manager
Elevation drawing (below) details exterior renovations necessary.
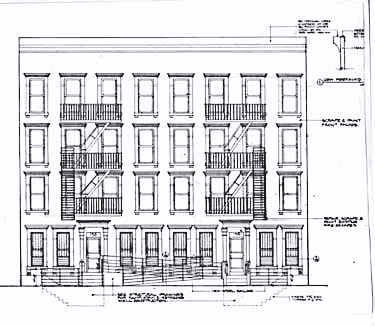
New paragraph
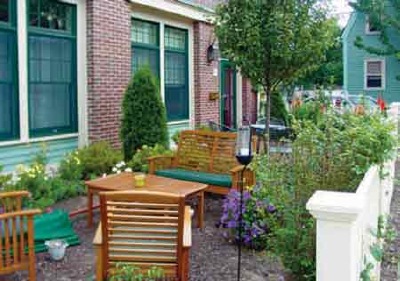 Cousins Street Factory Conversion
Cousins Street Factory Conversion
Salem, Massachusetts
Project Scope: Conversion of 1879 brick burlap bagging mill to luxury condominiums
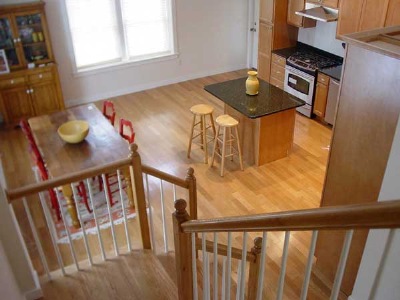 A former Burlap Bag Factory, a remnant of Salem’s sailing ship past, was renovated to five luxury condominiums with 10’ high ceilings, gourmet kitchens, stone counter tops, oak floors, spa tubs, air conditioning, fireplaces and energy efficient picture windows.
A former Burlap Bag Factory, a remnant of Salem’s sailing ship past, was renovated to five luxury condominiums with 10’ high ceilings, gourmet kitchens, stone counter tops, oak floors, spa tubs, air conditioning, fireplaces and energy efficient picture windows.
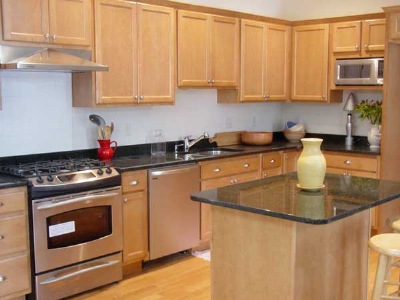
New paragraph
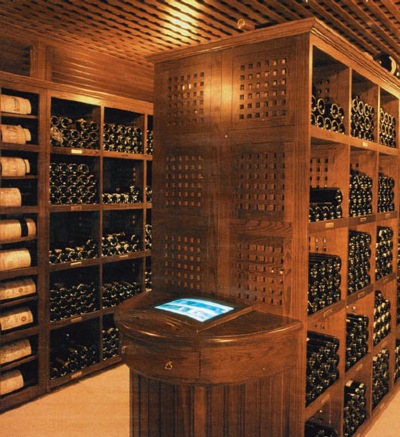 Wine Cellar
Wine Cellar
This design, done in collaboration with Mark Lessard, houses one of the finest private wine collections in the world. Plans organized wines by region and allowed for easy access and safe storage. The project also included plans for the collection’s constantly updated computerized library.
Features:
Custom designed nautical-themed wine cellar
Specially finished wood for protection of rare wine collection
New paragraph
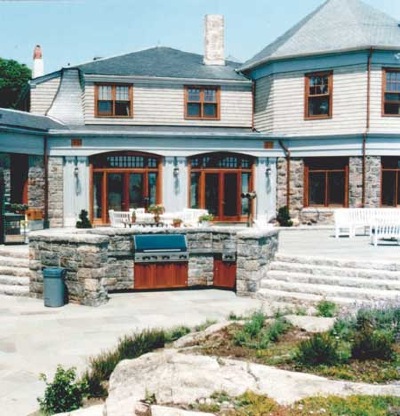 Renovation and addition to existing house, including outdoor kitchen
Renovation and addition to existing house, including outdoor kitchen
Designing for Carpenter & MacNeill Architects and Builders
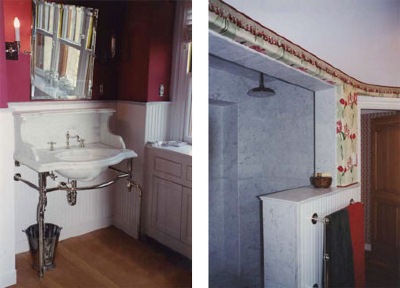 This handmade marble vanity with polished nickel is a copy of an antique.
This handmade marble vanity with polished nickel is a copy of an antique.
The shower is made entirely of Carerra Italian marble. The transition from stone interior to wood bathroom walls required carefull detailing
New paragraph
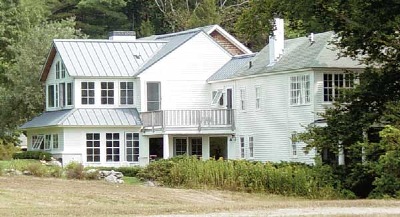 Early American Farmhouse Addition
Early American Farmhouse Addition
Project Scope: Master Bedroom Suite, Family Room and Kitchen
Working in conjunction with David Burner, Architect
New paragraph
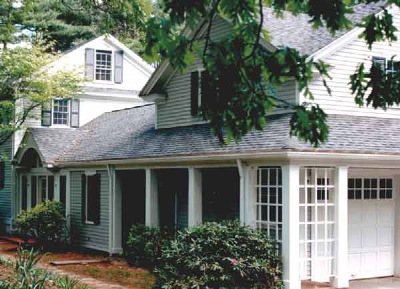 Family Room
Family Room
Family Room Renovation, Foyer, Kitchen and Breakfast Nook
Addition to an existing residence. Expanded the family room; added a foyer, new entrance, new kitchen and breakfast nook.
Designing for LDA Architects
New paragraph
 Saratoga Springs
Saratoga Springs
Major house renovation. The addition of a 2nd story allows the kitchen to move from the basement to the 1st floor. The bedrooms move
from the 1st floor to the 2nd. The new facade emulates the dormer, porch and shingles style typical of that
historical town.
New paragraph
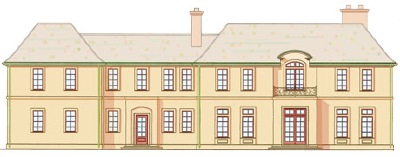 Design Development and Drawings by Paul Lessard for Dell Mitchell Architects
Design Development and Drawings by Paul Lessard for Dell Mitchell Architects
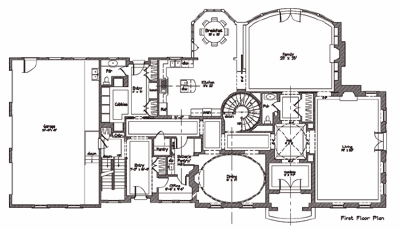
New paragraph
 Design Development, Drawings and Project Management
Design Development, Drawings and Project Management
by Paul Lessard for Dell Mitchell Architects
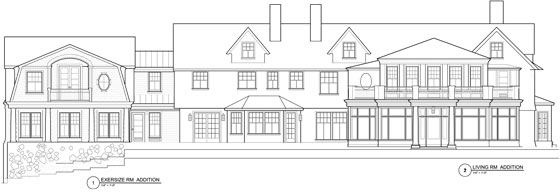 |
New paragraph
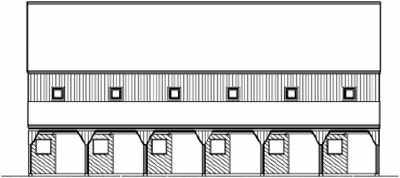 Horse Barn
Horse Barn
Drawn for Benjamin Nutter, Architect
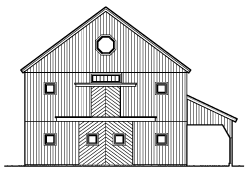 The pastoral suburbs north of Boston are favored towns for horse lovers. The Myopia Polo Club and numerous breeding and training farms are here. Following tradition the exposed timber structure and repetative stalls and windows of this new barn provide the elegence of pure function and carefull scaling.
The pastoral suburbs north of Boston are favored towns for horse lovers. The Myopia Polo Club and numerous breeding and training farms are here. Following tradition the exposed timber structure and repetative stalls and windows of this new barn provide the elegence of pure function and carefull scaling.
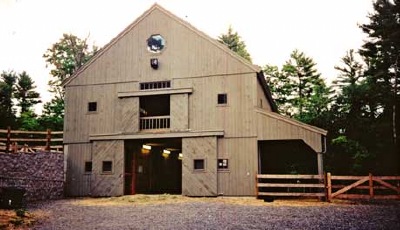
New paragraph
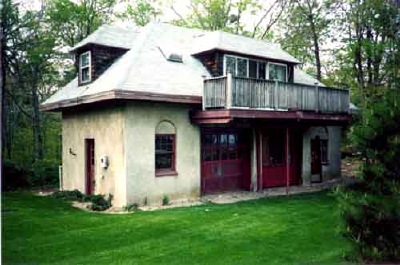 The McDonald Carriage House
The McDonald Carriage House
Showing it's age, the owners wanted to turn this garage and caretakers apartment into an elegant guest cottage
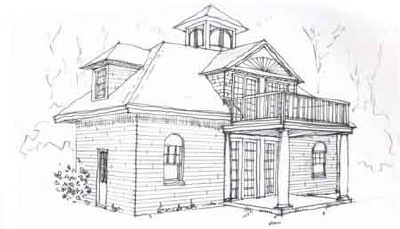 Sketches were made showing various options within the parameters of the program.
Sketches were made showing various options within the parameters of the program.
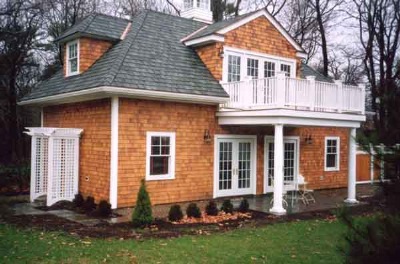 The old Carriage House now takes on a third life as the guest house on a coastal estate.
The old Carriage House now takes on a third life as the guest house on a coastal estate.
For Jim Glessener, Interior Designer
Lessard_Residential.pdf |

Paul R. Lessard, Architect • 18 Leavitt Street • Salem, Massachusetts 01970
☎ [978] 210.1960 [cell]
paul@paularchitect.com