





Commercial Projects
For Built Select Projects or to download a pdf of the projects, please scroll down.
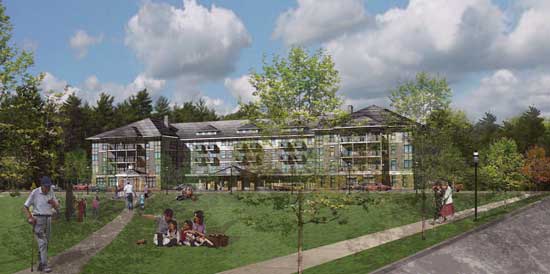 | |
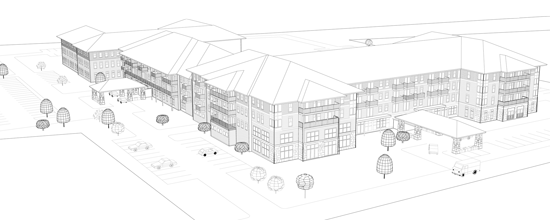 |
Site and 3D Color Illustrations by Paul Lessard & Paul Mcintire - CBT Architects
3D Modeling by Paul Lessard
New paragraph
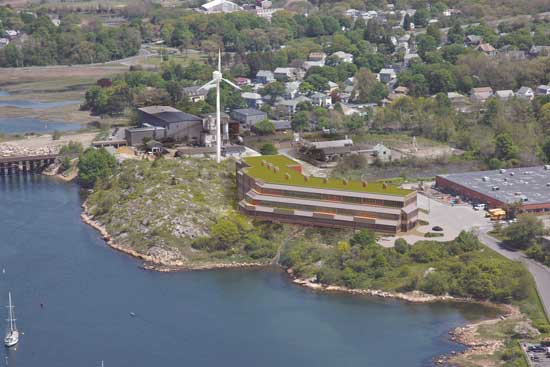 | |
| Design Development drawings by Paul Lessard for MMRT & Richard W. Griffen, Architect |
New paragraph
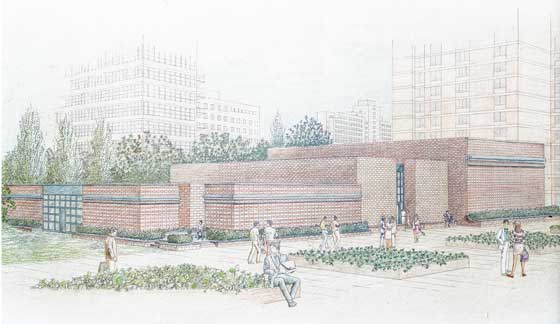 | |
| Illustration by Paul Lessard |
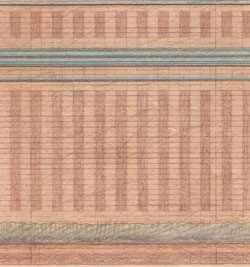 Creative masonry facade designs proposed to provide classic scaling while reducing construction expense to stay within the budget.
Creative masonry facade designs proposed to provide classic scaling while reducing construction expense to stay within the budget.
Design and Drawings by Paul Lessard for Steven Robinson, Architect
New paragraph
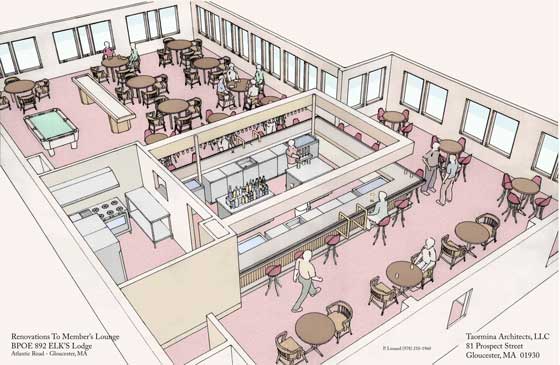 |
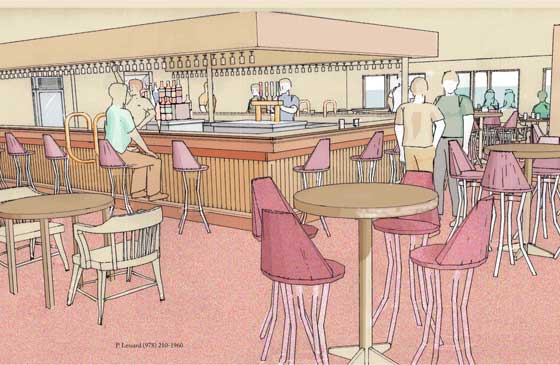 |
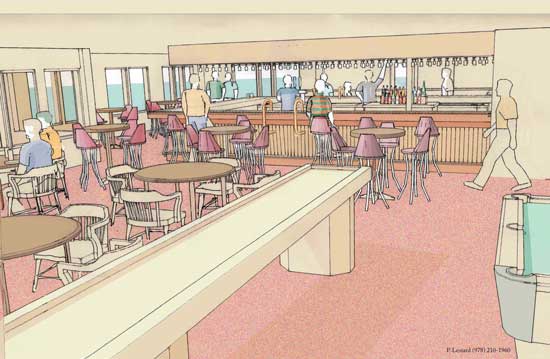 |
| Illustrations of design proposal 3D Model and illustration by Paul Lessard for Taormina Architects, Gloucester, MA |
New paragraph

 Winslow Woods Assisted Living, Marshfield, Massachusetts
Winslow Woods Assisted Living, Marshfield, Massachusetts
Goal:
Create a resort-like building that provides a comfortable home for the
residents. Areas for Independent Living, Assisted Living, and an
Alzheimer’s wing.
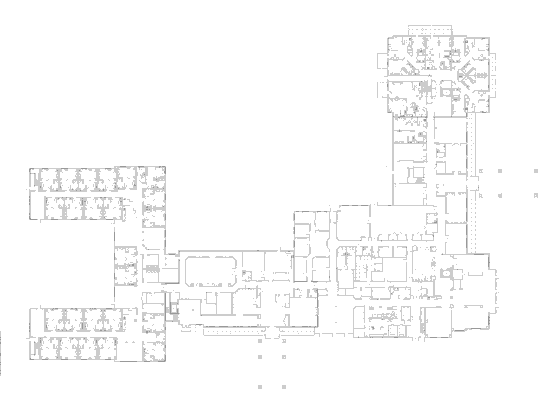 |
New paragraph
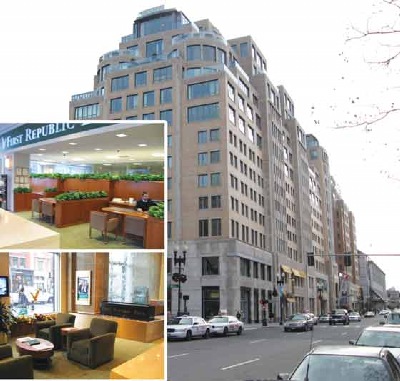 First Republic Bank
First Republic Bank
Mandarin Hotel, Boston
Design development and construction documents
by Paul Lessard for CBT Architects
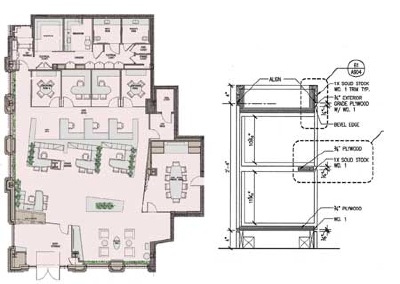
Casework design and detail by Paul Lessard for CBT Architects
New paragraph
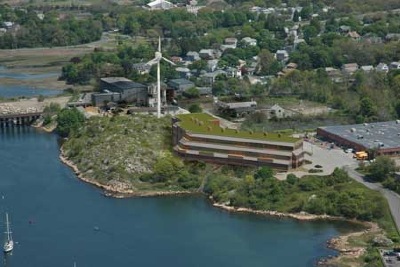 Green Office Building Design Feasability Study funded by the Green Buildings Initiative of the Massachusetts Renewable Energy Trust. Study included wind power, solar panels, planted roof, ground source heat pump and passive shading panels for interior and exterior.
Green Office Building Design Feasability Study funded by the Green Buildings Initiative of the Massachusetts Renewable Energy Trust. Study included wind power, solar panels, planted roof, ground source heat pump and passive shading panels for interior and exterior.
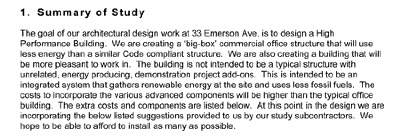 Feasibility Study resulted in $500,000 construction grant for developers to add a Windmill,
Solar Panels, and a Geothermal heat pump to their project.
Feasibility Study resulted in $500,000 construction grant for developers to add a Windmill,
Solar Panels, and a Geothermal heat pump to their project.
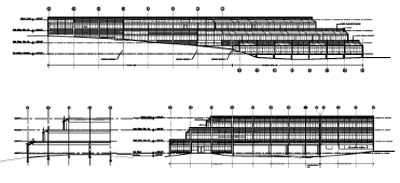 Design Development drawings by Paul Lessard for MMRT & Richard W. Griffin, Architect
Design Development drawings by Paul Lessard for MMRT & Richard W. Griffin, Architect
New paragraph
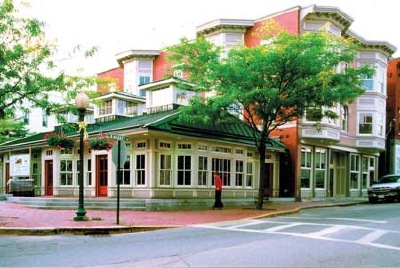 Amesbury Community Redevelopment Amesbury, Massachusetts
Amesbury Community Redevelopment Amesbury, Massachusetts
This
combination tenement renovation and new 1-story commercial space was
developed by the Provident Bank to revitalize the town center of
Amesbury, MA.
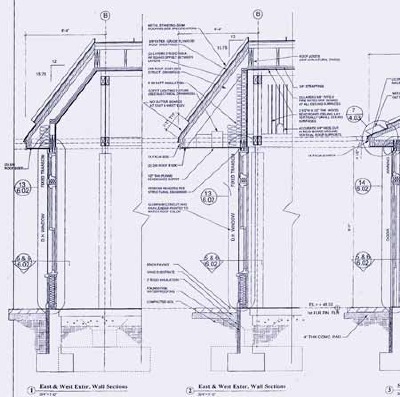 Construction Documents for Woodman Architects, Newburyport, MA
Construction Documents for Woodman Architects, Newburyport, MA
New paragraph
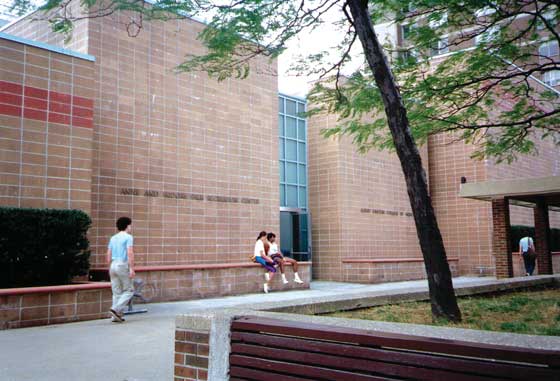 |
| The Recreation Center at Einstein School of Medicine in Bronx, N.Y. The Recreation Center at Einstein School of Medicine in Bronx, N.Y. is a full size athletic building with Olympic swimming pool, squash courts, locker rooms, and a basketball court with an elevated indoor running track. |
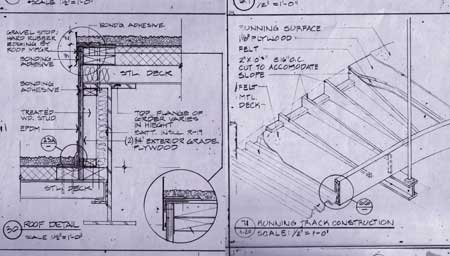 Roof, Masonry & Steel Details Roof, Masonry & Steel Details Suspended Running Track Detail Design and Drawings by Paul Lessard for Steven Robinson, Architect |
 |
New paragraph
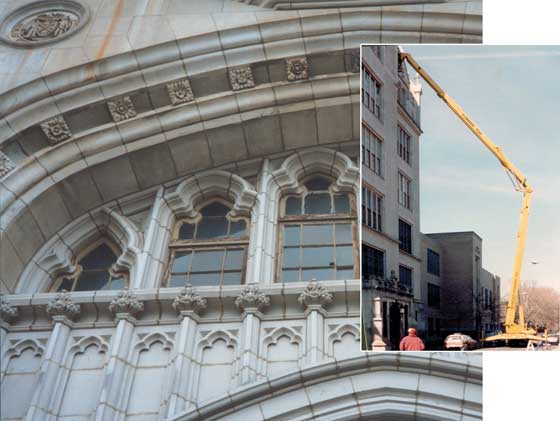 |
| Terra Cotta Study Blocks & installation methods were critiqued in a written report by comparing material & workmanship to industry standards. On-site crane inspection of Terra Cotta block installation was performed to help resolve project stop-work order by City of New York. Blocks & installation methods were critiqued in a written report by comparing material & workmanship to industry standards. ClIent: New York City Project Scope: Analysis Of Terra Cotta For Historic Restoration Project. Working for David Smotrich & Partners, New York. |
Lessard_commercial.pdf |

Paul R. Lessard, Architect • 18 Leavitt Street • Salem, Massachusetts 01970
☎ [978] 210.1960 [cell]
paul@paularchitect.com